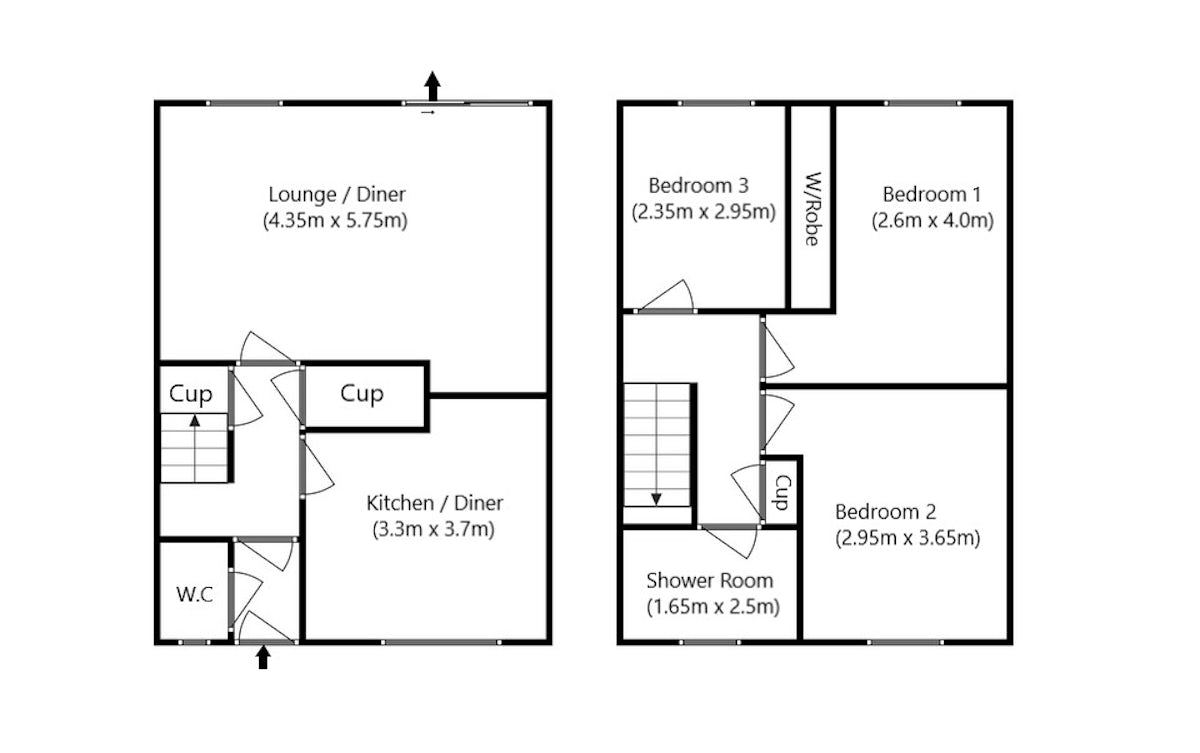Features
- Stunning 3 Bed mid terraced villa
- Spacious Lounge / Diner
- Large Dining Kitchen
- Family shower room and downstairs W.C.
- Double glazing and gas central heating
- South facing landscaped rear garden
- Off-street driveway parking for 4 cars
Description
Tenure: Freehold
This impeccably presented three-bedroom mid-terraced villa is being offered to the market for the first time, and upon inspection, it is sure to leave a lasting impression. The property boasts numerous notable features, including Karndean floor coverings, quality carpeting and tasteful decor throughout, multicar monobloc driveway, south facing landscaped rear garden.
The interior of the property features a welcoming entrance hallway with an adjacent fully tiled Cloakroom/W.C. and 2 useful storage cupboards. To the front there is a fitted dining kitchen with ample floor/wall units, halogen hob, electric oven, extractor fan and downlighting. To the rear, the spacious Lounge/ Diner opens, through a patio door, directly to the patio and landscaped rear garden. The upper hallway leads to three neutrally decorated, well proportioned, double bedrooms, the master equipped with a fitted wardrobe. Completing the upper level is a well appointed three-piece shower room. Additional storage can be found in an upper hall cupboard and partially floored attic.
Externally, the front of the property provides off-street parking on the monobloc driveway for at least four cars, while the south facing landscaped rear garden is designed for low-maintenance living. Fully enclosed it features a lawn area, stone chipped area, generous sized paved patio, creating an ideal space for entertaining and a garden shed.
Energy Efficiency Rating : C
This home enjoys an excellent location in close proximity to Kilmarnock Town Centre where there is an extensive range of excellent local shops which cater for everyday requirements as well as a choice of banks and supermarkets. For the commuter there are excellent local transport links including a rail link from Kilmarnock Town Centre joining the area to Glasgow City Centre and the Ayrshire coast. Additionally there are established road links with the extensive A71 and A77/M77 motorway network within minutes from the property providing a fast and effective route to Glasgow, Ayr, Prestwick and Prestwick International Airport. Leisure pursuits can be enjoyed at Dean Castle Country Park, the Galleon Leisure Centre, Above Adventure Climbing Centre and a choice of local golf clubs.
Approx Room Sizes (m)
W.C. CLOAKROOM 1.0 x 1.25
LOUNGE DINER 4.35 x 5.75
DINING KITCHEN 3.3 x 3.7
BEDROOM 1 2.6 x 4.0
BEDROOM 2 2.95 x 3.65
BEDROOM 3 2.35 x 2.95
SHOWER ROOM 1.65 x 2.5
EPC rating: C. Council tax band: C, Tenure: Freehold,



