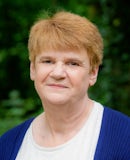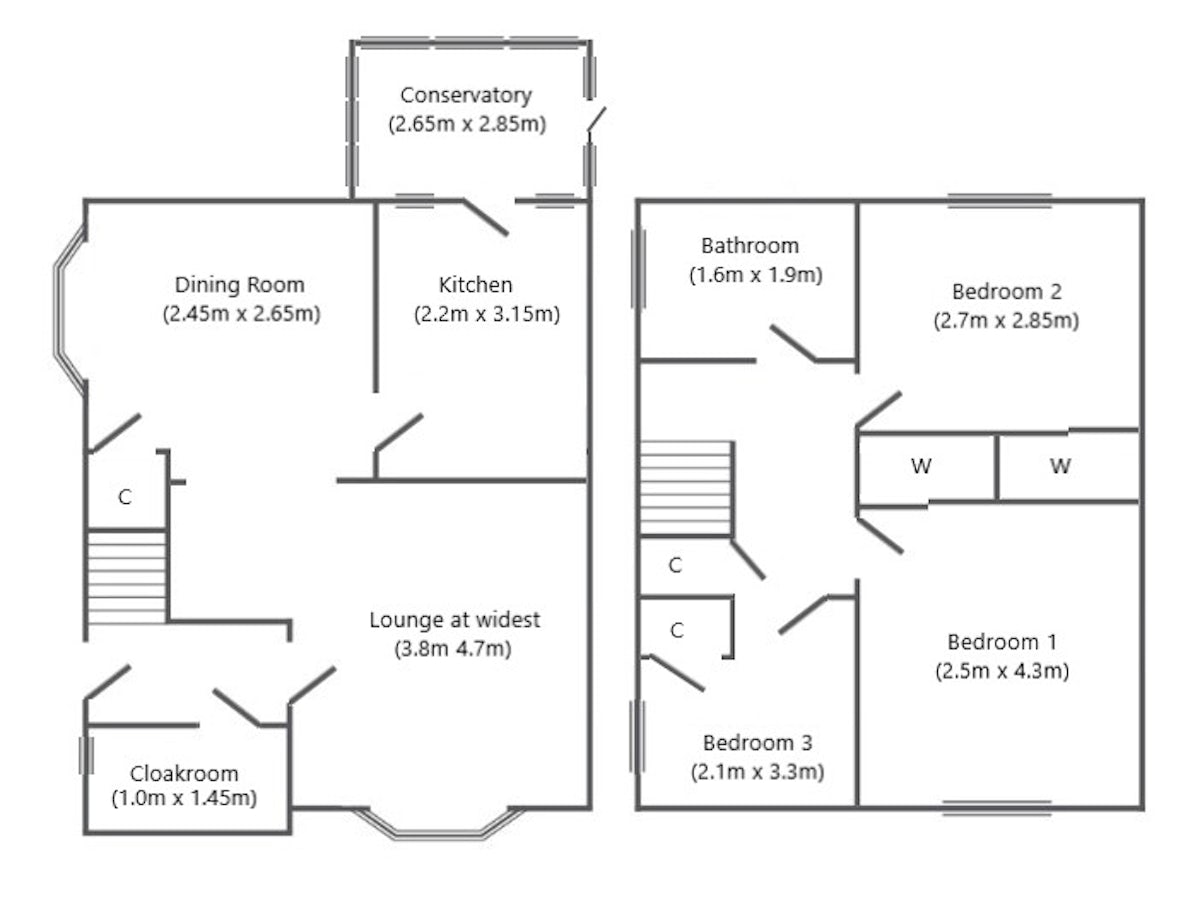Features
- 3 Bed Detached Villa
- Corner plot
- Lounge
- Dining Room
- Cloakroom
- Landscaped garden with conservatory
- Attached single garage
- DG & GCH
Description
Tenure: Freehold
McSherry Halliday are excited to bring to market this Corner Plot 3 Bed Detached Villa Three Bedrooms. Situated in the popular Whitehirst Park area of Kilwinning, located on a large corner plot this detached property comprises three bedrooms, lounge, dining room, kitchen, family bathroom and downstairs WC. Externally the property has gardens to the front, side and rear with a conservatory, off street parking and garage.
In summary the property layout extends to an entrance hallway with WC off and stairs to the upper level. The lounge is stylish with bay window and feature fireplace. An open archway leads to the dining room, which in turn gives access to the kitchen. The kitchen has ample floor and wall mounted units, gas hob, oven, washing machine and fridge. Access to the south west facing conservatory is gained via the kitchen and then out to the landscaped rear garden.
The upper level has three bedrooms, and a family bathroom. Bedrooms 1 & 2 are double in size with in built mirrored wardrobes, with bedroom 3 being a single with an over stair storage cupboard. The bathroom is well presented with cream coloured 3pc suite and an over bath shower.
Externally the property has grounds to the front, side and rear, with off street parking, and garage. The property benefits from double glazing, and gas central heating.
EER: C
Foundry Wynd is a pleasant residential area. Kilwinning town is close by and provides access to a range of amenities including supermarkets, bars, restaurants and town centre shopping. There are a number of local primary and secondary schools within the greater Kilwinning area. There is a regular bus and train service from Kilwinning to Ayr and Glasgow.
Approx Room Sizes (m)
Lounge 3.8 x 4.7 at widest
Dining Room 2.65 x 2.45
Kitchen 2.18 x 3.15
WC 1.0 x 1.45
Bedroom 1 2.5 x 4.27
Bedroom 2 2.68 x 2.85
Bedroom 3 2.0 x 2.45
Bathroom 1.6 x 1.9
Conservatory 2.65 x 2.85
EPC rating: C. Council tax band: E, Tenure: Freehold,



